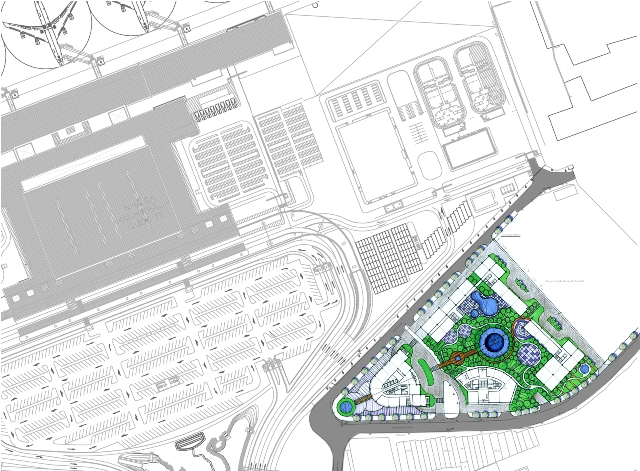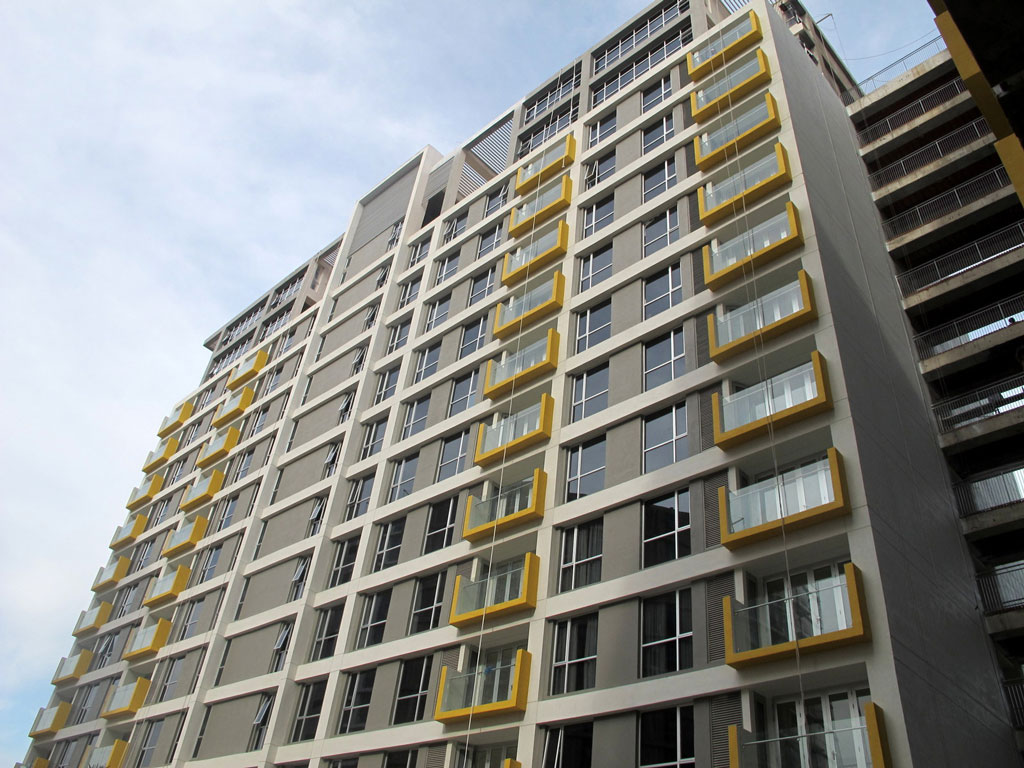With 1.6 ha in area and convenient location next to Tan Son Nhat Airport, Saigon Airport Plaza complex is divided into 4 components: Residences blocks, Office Tower, Hotel, and Retail Podium, with waterscaping central park.
The project is approved to connect with the airport by shuttle-bus and guests can check-in right at the hotel. The hotel is set to be a premium transit hotel.
All towers will be modernly equipped and conveniently connected together as well as provide the best services for the residents.
With expectation of being the first significant plaza at strategic location near Tan Son Nhat International Airport, Saigon Airport Plaza is elegantly & modernly designed with diversified services and outstanding convenience are for high-class residents and guests. The plaza will not only fully meet the residents’ needs, but satisfy them with long-term economic benefits. The residents can also enjoy high-end living standard at the plaza without moving to the CBD.
With the exclusive position nearby Tan Son Nhat Airport, Saigon Airport Plaza will be one of the strategically trading gateways of Vietnam.
1. Hotel
Stay within the complex, Star City Airport Hotel is designed harmoniously and synchronously with the whole complex. The hotel is designed in W-shape as a welcome symbol to the guests.
With five-star standard, Star City Airport Hotel meets all requirements from the guests. You can find here as your home at.
The hotel’s services serve not only tourist and aircrew who have demand to stay in short-term but also the residents and people who work in the office tower. The services embrace restaurant, wedding event, conferencing and relaxing…
- Land area: About 3500 m².
- GFA exclude basement: 16.000 m².
- The maximum building height: 50m.
- Total floor: 14 tầng.
- Red book: date of issue 3rd June 2010.
- 4 star hotel, 240 rooms.
- Provide hotel service 24/24 for resting area.
- Hotel connect to airport:
- Signboard at Domestic & International Terminal.
- Shuttle Bus route 5 -10’/round from Hotel – Domestic & International Terminal- Hotel.
-
Shuttle bus and flight check in services.

Master plan
Advantages:
- Convenience locations with 3 frontage road (Bach Dang str, A75 str, internal road).
-
West – South western: view green park; West Northern : view landscape runways; Northern; green spacious to 10,000 m².
-
Building density of the whole project more priority to the hotel to extend flexible conference rooms and seminars.
-
02 basement is designed with flexibility that can be independent or interconnected with basements of office, tower and residential blocks.
2. Office: 14.000 m²
-
With more than 14,000sqm, Bluesky Office Tower is one of the largest state of the art tower with full facilities and services, connected to the hotel which serves the office tower.
-
With the floor plan from 650 m² to 750 m² in area, Bluesky Office Tower is ideal to place your office or to be rent for the workshop/seminar. It’s also the best working place for foreign experts.
-
Bluesky Office Tower is designed to take full advantages of lighting and landscape from central park. The front door of the tower which is bounded by Bach Dang Street brings convenience for transportation and transactions with your working partners. The tower also gives you comfortable working environment with premium and professional reception area which ensures to keep close control of incoming and outgoing-guests. With professional security system and 24/24h supervising cameras, the whole building is always put in the highest level of safe.
-
Connected to the Star City Airport Hotel on the fifth floor, Bluesky Office Tower also offer you services of the hotel such as flight check-in, catering and restaurant, shopping and conferencing.
3. Apartment: 34.000 m²
With the areas vary from 58m² to 360m², including 1 bed room, 2 bed room, 3 bed room, 4 bed room types and penthouse which are calculated scientifically and logically from the need of living, combined the flow of space, transportation, lighting, airflow, energy saving, sound proof and the transform plans of functions when needed. All aims to a comfort, peaceful, elegant and happy life at Saigon Airport Plaza.
Bluesky Apartment has 274 apartments in total, in which:
- 1-bed-room apartment with areas of 57 m² accounts for 5%.
- 2-bed-room apartment with areas from 92 m² to 95 m² accounts for 70%.
- 3-bed-room apartment with areas from 122 m² to 125 m² accounts for 23%
- 4-bed-room apartment with areas of 210 m² accounts for 2%
-
Saigon Airport Plaza is integrated the best facilities to serve you anytime, such as: gym club, swimming pools for adult and child, Jacuzzi, spa… in order to bring you the best of life. In addition, more services offers to help you a satisfied life: security, medical, baby sister, hour-maid, flight check-in, garden café, restaurant…
4. Shopping center:
-
Saigon Airport Plaza Shopping Center stays within the complex which creates a convenience for the resident and the guests. You can have great shopping experience with the leading brands from Vietnam & around the world.
5. Two basements: About 30.000 m²
- Meet sufficiency parking need of residents & visitors.
6. Investment: 100mil. USD
|
Location |
: |
No.1 Bach Dang. Ward 2 , Tan Binh Dist. |
|
Investment |
: |
100mil. USD |
|
Schedule |
: |
Hotel, Office, Apartment, Shopping center & service, Basement. |
|
Land areas |
: |
1,6 ha |
|
MSite coverage |
: |
40% |
|
The maximum building height |
: |
50m |
|
GFA |
: |
120.611 m² (include 03 basement) |
|
Building area GF |
: |
79.941 m² (exclude basement, terrace, roof) |
|
Apartment area |
: |
38.970 m² |
|
Hotel area |
: |
16.456 m² |
|
Office area |
: |
18.820 m² |
|
Shopping center & service area |
: |
7.623 m² |
|
Number of apartments |
: |
242 |
|
Number of rooms |
: |
240 |
|
Parking capacity |
: |
550 |
|
Processing |
: |
Ground breaking on September 2010 |
>> For further information: http://saigonairportplaza.com/
o Ground breaking : 9/2010
o Completion of constructing apartment block :12/01/2012
o Handing over apartments to customers : 3/12/2012

>> For further information http://saigonairportplaza.com/













 Go top
Go top










 Back
Back Go top
Go top